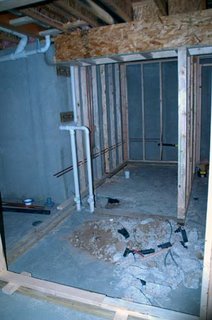 Problems resolved, and copper is in the walls for the bathroom. They only set off the smoke alarms once today, while soldering pipe. Framing is going more slowly than I would like, but Ethan doesn't seem concerned and they can probably finish things up tomorrow. There are only a few walls to frame, and then the soffits.
Problems resolved, and copper is in the walls for the bathroom. They only set off the smoke alarms once today, while soldering pipe. Framing is going more slowly than I would like, but Ethan doesn't seem concerned and they can probably finish things up tomorrow. There are only a few walls to frame, and then the soffits.They had to jackhammer out the drain for the shower, which was very loud and scared the dogs (and me!) this morning. They wouldn't let me use the jackhammer, though. I really wanted to!

The double wall is up for the wine cellar, and the wall with the French door is up. I discovered that we have to have a 36" door to the storage area, because it has a furnace. It makes no sense to me, because the door downstairs is only 32". Ah, well. Looks pretty good. They need to wrap the beam and build the coffering in the theater still, which has to be in place so we can do the wiring.
 You can probably see where things go in the bathroom, now. Just a shower (under the beam, which will be interesting for anyone taller than about 5'8"), a toilet and sink along the far wall. We're all still staring at the pop machine and wondering just what in the heck we're going to do with it. Originally, we thought to just enclose the existing shelving unit, but that really was a pretty stupid idea. However, we can't really take it apart -- it would require new parts to reassemble properly -- so we need to built around it and then sort of move it all-at-once into a closet with the condenser suspended from the ceiling. The catch? We need to be able to get to the top of the machine to add water periodically. It's very close to the ceiling now, since we got a short tube to the actual bar gun, so it's going to be right fit.
You can probably see where things go in the bathroom, now. Just a shower (under the beam, which will be interesting for anyone taller than about 5'8"), a toilet and sink along the far wall. We're all still staring at the pop machine and wondering just what in the heck we're going to do with it. Originally, we thought to just enclose the existing shelving unit, but that really was a pretty stupid idea. However, we can't really take it apart -- it would require new parts to reassemble properly -- so we need to built around it and then sort of move it all-at-once into a closet with the condenser suspended from the ceiling. The catch? We need to be able to get to the top of the machine to add water periodically. It's very close to the ceiling now, since we got a short tube to the actual bar gun, so it's going to be right fit.The electrician is coming tonight to do a planning session and make sure we get everything we need in place. With the theater, there are some specific locations that are required for speakers and things, and we need to get cable and phone in the right places, too. I have three drawings (electrical oddities, lighting, theater speaker placement and wiring. I suppose I could let them handle all of this themselves, but this way, I know I get what I want. So I have lists and memos and I write everything down.
I think the plumber, at least, thinks I'm a lunatic. But at least he doesn't have the tools to wall me up in the basement if I become too much of a pest.


No comments:
Post a Comment