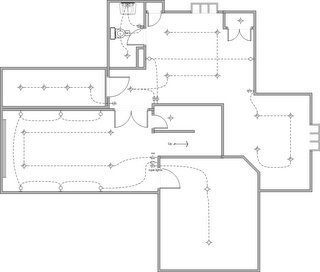 On the left is the wine cellar and the theater, on the bottom is unfinished storage, and the bathroom and sitting room on the top.
On the left is the wine cellar and the theater, on the bottom is unfinished storage, and the bathroom and sitting room on the top.{Edited to add that an exercise room is on the right!}
 On the left is the wine cellar and the theater, on the bottom is unfinished storage, and the bathroom and sitting room on the top.
On the left is the wine cellar and the theater, on the bottom is unfinished storage, and the bathroom and sitting room on the top.
1 comment:
What is on the right?
Ruth
Post a Comment